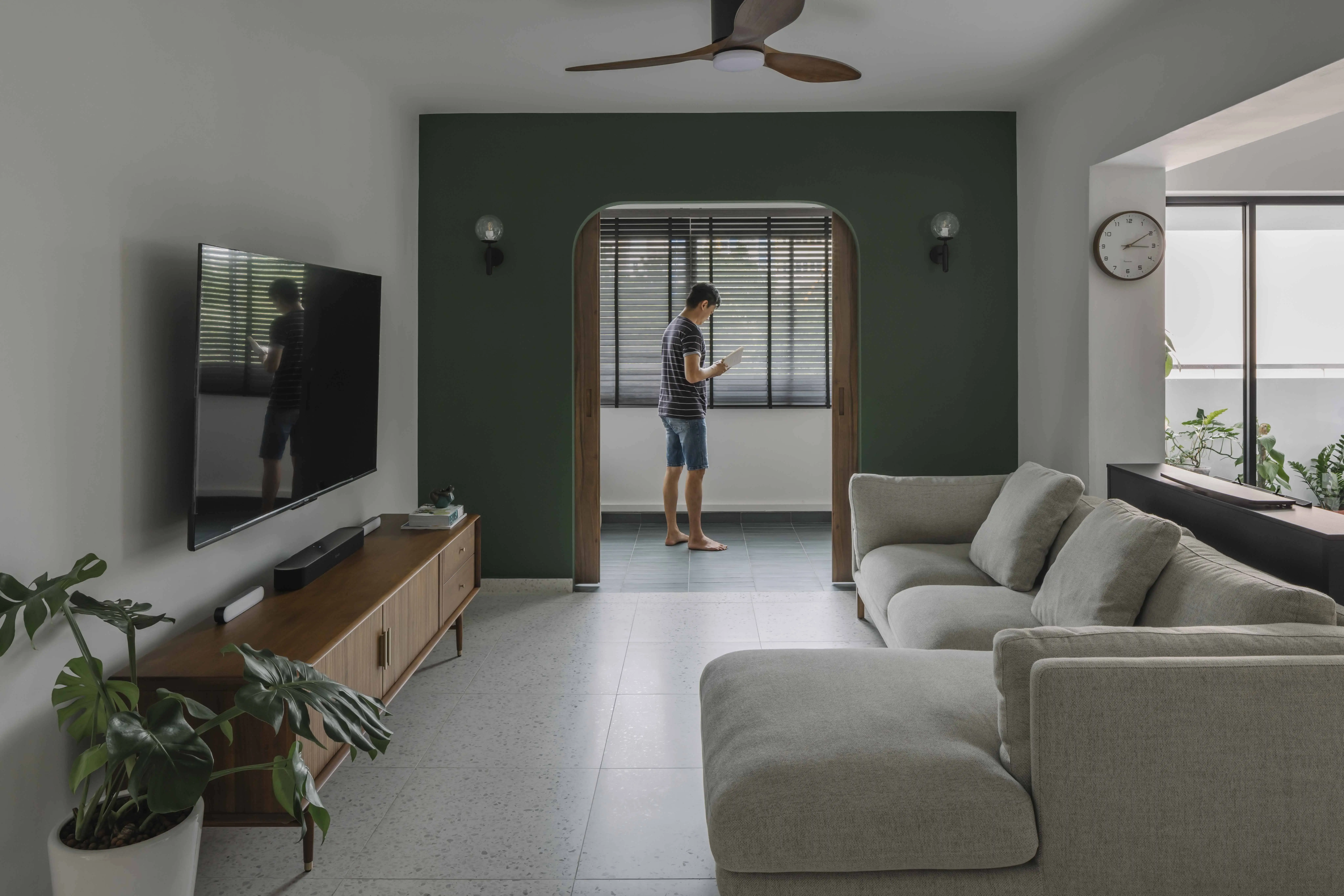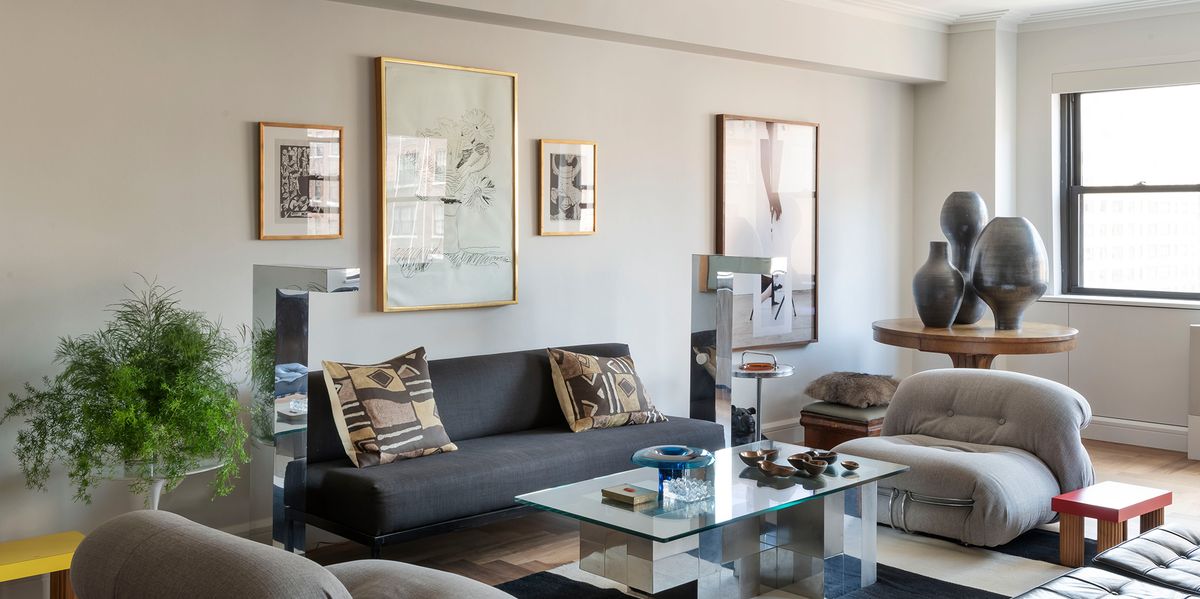.png)
The roof tiles play a pivotal role in enhancing the overall architectural appeal. They not only served a functional purpose but also contributed to the building’s character as it drew inspiration from Kerala’s traditional architectural elements. “This thoughtful incorporation of old and new elements in the facade design resulted in a visually captivating and culturally rich exterior that honoured the past while embracing the present,” he adds.
Also read: This multi-generational family’s Juhu home marries Indian culture and modern comfort
Turtle Arts Photography
Zoning It Out
The floor plan for this Thrissur home was carefully structured into four distinct zones—public, semi-public, semi-private, and private. The public space includes a welcoming sit-out, while the semi-public area houses the formal living room. The semi-private zone encompasses the study, library, family living area, and dining space, while the bedrooms on the ground floor and the first floor are provided with the utmost privacy. “A flexible approach was taken with the kitchen, allowing it to function as part of the semi-private space, yet offering the option to be partitioned off when necessary. The client also wanted to have a plan that did not follow the normal design procedure which had rooms partitioned as per function but rather follow an open plan,” explained Latheef.
Turtle Arts Photography
A True Family Home
The design essence of the Rahat family home revolves around inclusivity and functionality. Every aspect of the house has been meticulously planned to cater to the diverse needs of this family. “Whether it’s a dedicated study area for the father or a thoughtfully organised kitchen for culinary creativity, their house is a reflection of their aspirations. What sets this architectural project apart is the client’s vision for a space that fosters interaction and togetherness. It’s not just a house; it’s a place where shared experiences and family bonds are nurtured, where interactive spaces bring everyone together in a harmonious blend of modern living and traditional values,” Latheef elaborates.
Also read: 7 family homes steeped in traditional values and familial warmth
Turtle Arts Photography
Turtle Arts Photography
The architectural plan for this space followed a linear approach, creating a seamless flow from one area to another. Beginning with the formal living area, this design lends to an open space concept that maintains the linear layout throughout. Along this path, you would find the study, library, family living room, dining area, kitchen, and work area, all thoughtfully arranged in a logical sequence. The bedrooms were strategically positioned on one side of the building, with two located on the ground floor and an additional two on the first floor, accessible via a staircase.
link

.png)
.jpg)
.jpg)
.jpg)






:max_bytes(150000):strip_icc()/27266_SLIdea00021-2000-5ae888e04fd04414a0fccb5932bb303f.jpg)