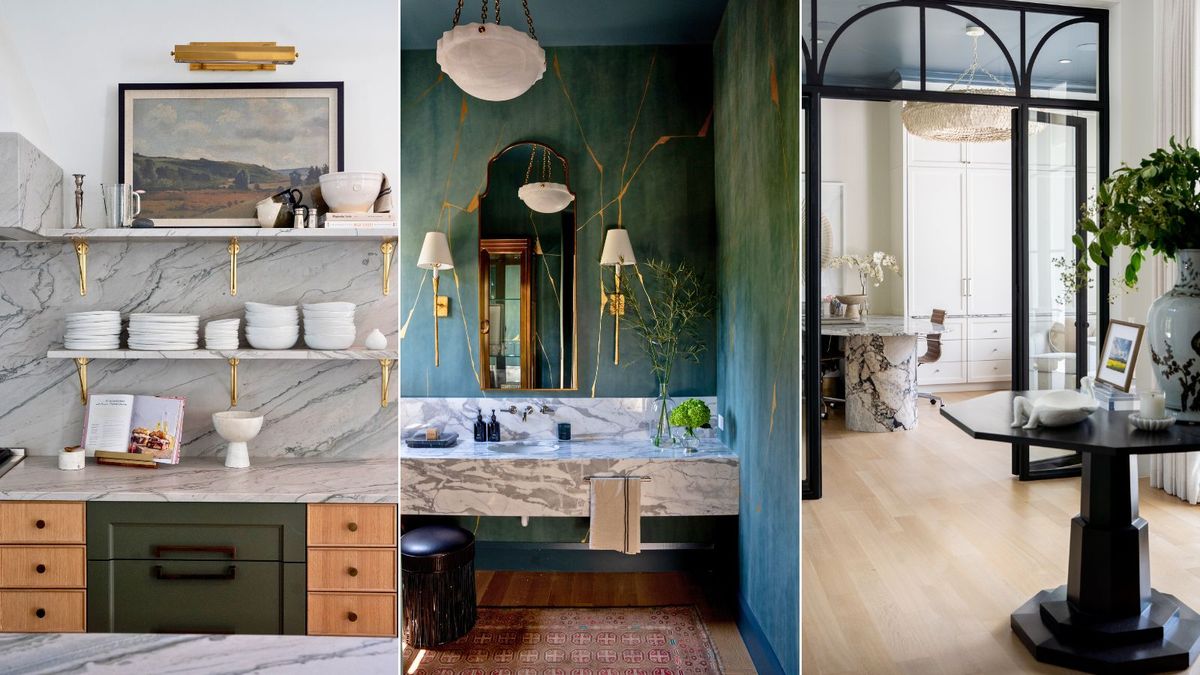minimalist design meets raw stone in this house built into the earth
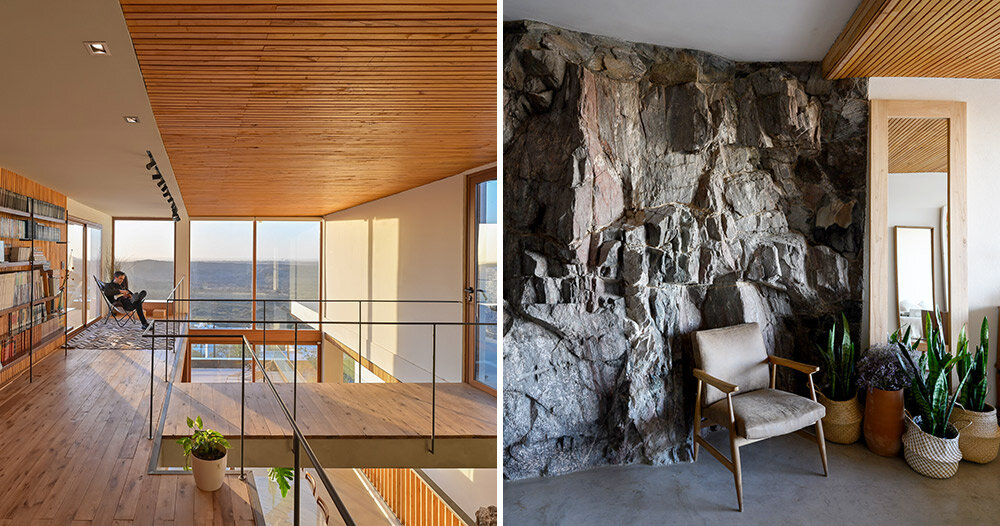
a home to frame argentina’s vast landscape
‘House in the Stone,’ or Casa en la Piedra, has been designed by architect Christian Schlatter to stand proudly along the western slopes of the Sierras Chicas in Córdoba, Argentina. The architecture sculpturally merges with its natural surroundings, establishing a dialogue between primitive living and modern design. Embedded within the mountain, the home showcases its expressive relationship with the earth as interiors are shaped by raw rock. By eliminating the boundary between interiors and the earth, Schlatter creates an interplay of rusticated stone and minimalist wood finish, all framing glassy views toward the distant horizon.
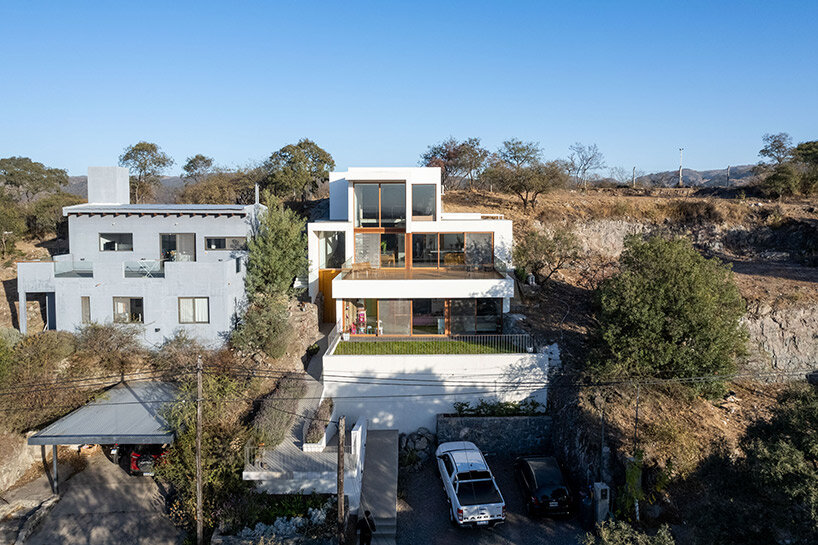 images © Gonzalo Viramonte
images © Gonzalo Viramonte
‘the house in the stone’ is embedded into the earth
Architect Christian Schlatter employs natural light to shape the atmosphere of the House in the Stone. Sunlight casts ever-changing shadows and illuminates carefully selected materials throughout the year. Curated artificial lighting enhances the space, finished with reclaimed woods and tactile textures. Schlatter’s design philosophy focuses on ‘stimulating the senses and providing versatile spatial experiences.’ The home is organized with an adaptable open floor plan, with distinct zones for social and private activities. These living spaces are opened broadly outward through panoramic views through floor-to-ceiling windows.
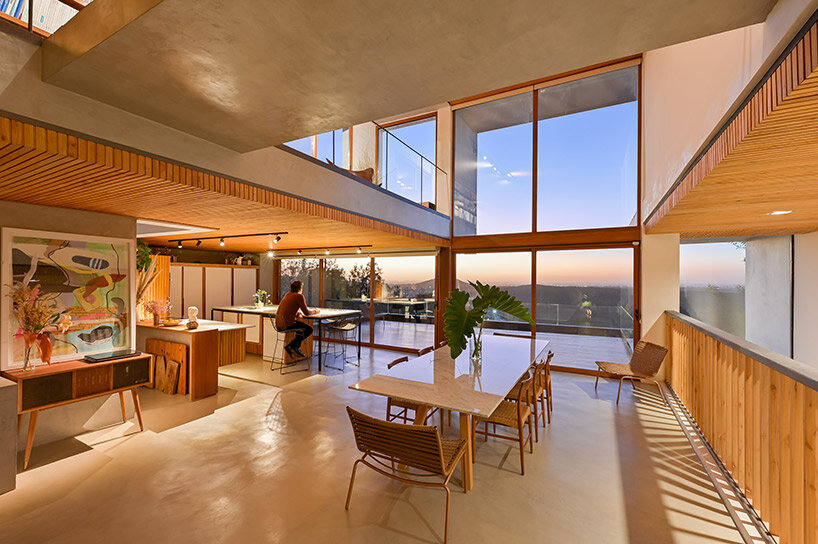
floor-to-ceiling windows frame panoramic views of the distant horizon
christian schlatter balances rugged and modern
The material palette of house comprises wood, and natural fibers, chosen by Christian Schlatter to complement the rugged texture of the rock. Each element is selected carefully to ensure a harmony between the built environment and the landscape, capturing the essence of the project that is both timeless and contemporary. ‘House in the Stone’ exemplifies the architects’ innovative design approach and deep reverence for nature. With its celebration of the rocky terrain and thoughtful consideration of light and space, this residence offers a serene escape in the landscape of Cordoba.
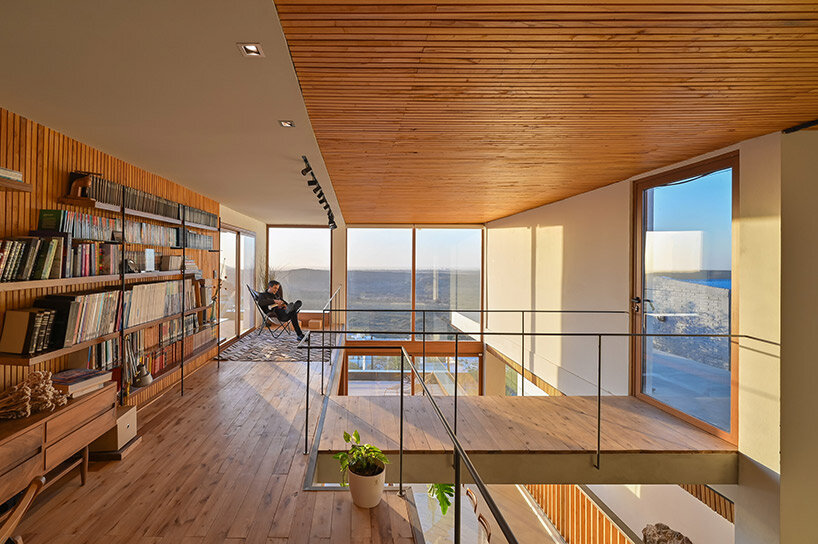
natural light shapes ever-changing shadows within the lofty interiors 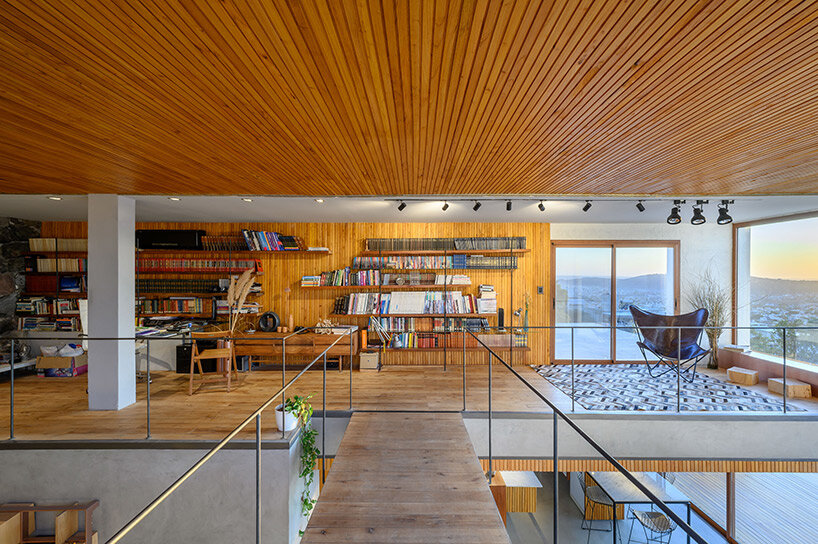
the design philosophy focuses on ‘sensory stimulation and versatile spatial experiences’ 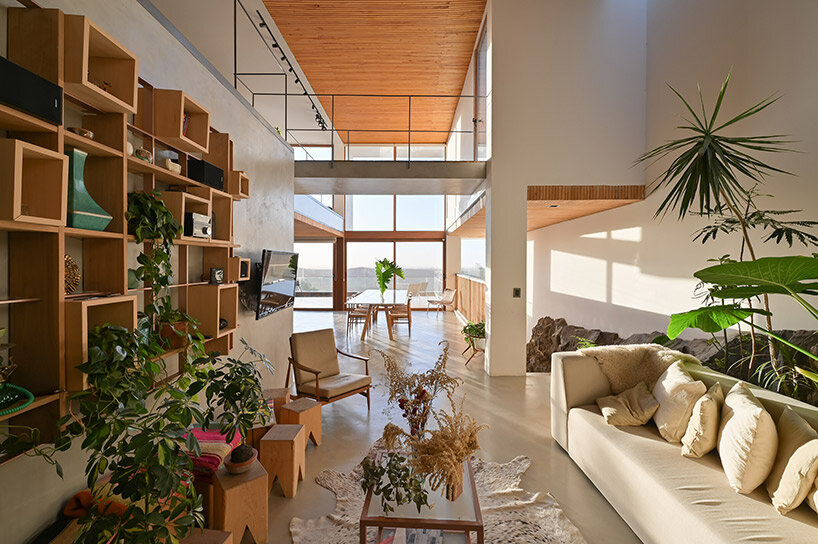
an open floor plan adapts to changing needs and shapes distinct zones for social and private activities
link

.png)

