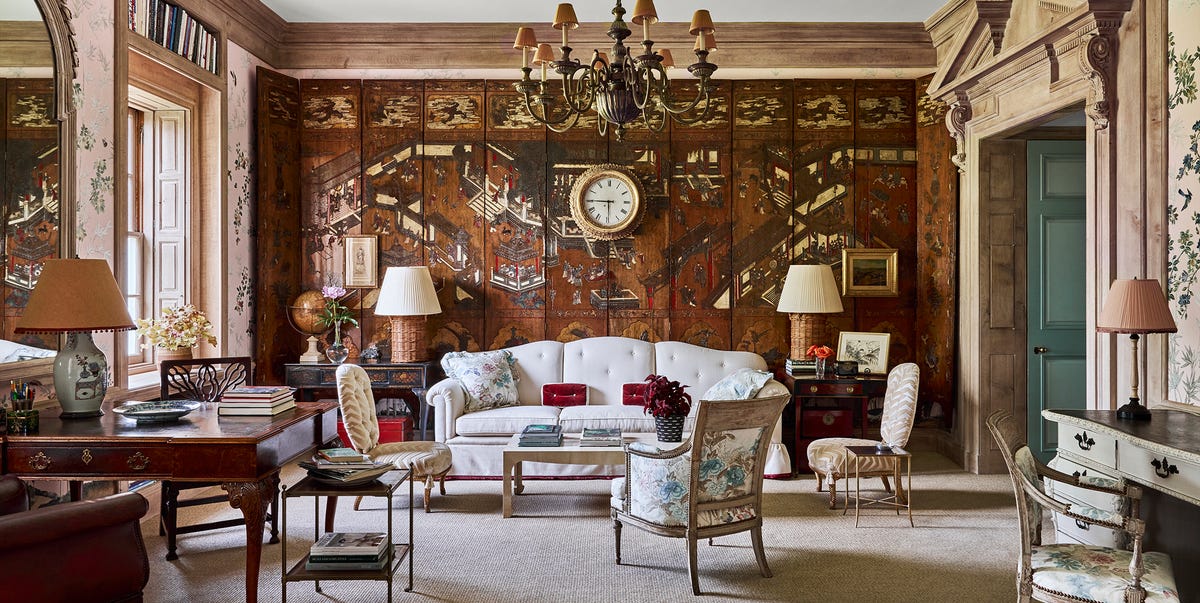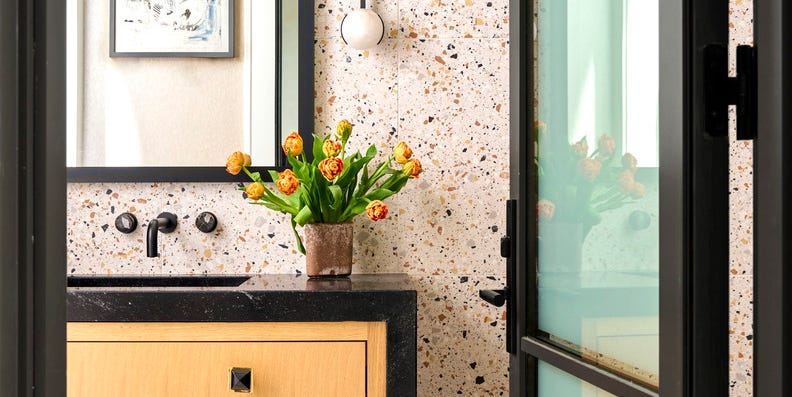A French Country House in Jakarta

STORY BY Vira Tanka | PHOTOS BY Byka Photography
With extensive experience in designing residential, commercial and office spaces, Studio Dezign recently completed this private project. The founders, seasoned architects Gunawan Susantyo and Tjong Mariza, shared insights with Indonesia Design about Acacia House, a residence they designed for themselves.
Designing a private home poses a unique challenge for architects and interior designers, especially when it’s their own. “As architects and interior designers, and with our daughter also involved in the family design business, we had countless ideas for this house,” Mariza says in an interview with Indonesia Design. “After many discussions, we finally settled on the French country house style as the foundation. But when it came to the bedrooms, we let each occupant decide their own style.”
The irregular shape of the land required careful planning to optimise both function and comfort. The three- storey home includes a rooftop with a spectacular city view designed as a gathering space for friends, Pilates sessions, and more. The first floor features an open-plan layout, which connects the living room, dining area and kitchen. Meanwhile, the second floor houses the bedrooms, each with its own private balcony.
For inspiration, Mariza turned to the signature style of Shea McGee, co-founder of the U.S.-based Studio McGee. She admired McGee’s blend of modern and classic aesthetics, infused with warmth and cosiness. Adding her own touch, she incorporated subtle elements of luxury to elevate the design.
A harmonious mix of materials enhances the home’s natural elegance. Marble, wood and stone dominate the interiors. Whilst marble for flooring and tabletops, wood for exposed roof beams and solid doors with open-pore finishes. “Finding the right stones was a challenge,” Mariza asserts. “They had to strike a balance between raw and refined whilst complementing the overall colour palette.”
To add warmth, natural fibre textures like linen, wool and cotton were incorporated. Classic design elements appear in the wall panelling, mouldings, and furniture, carefully fused with minimalist modern touches. The result is a refined yet inviting space where functionality meets beauty.
The furniture strikes a balance between rustic and modern. Whilst rustic pieces tend to be heavy and robust, modern ones are lighter and more streamlined. Blending these two styles is an art in itself. “I was careful not to overuse rustic elements, ensuring the overall aesthetic remained modern enough,” Mariza explains. “Each piece is functional yet visually appealing, just like the plush and oversized sofa in the living room paired with a wooden table in a natural finish.”
The home’s colour palette is predominantly soft and neutral featuring off-white, cream, beige and light grey that complement the natural materials and create a warm ambiance. A teal blue Persian rug adds a bold accent to the living room, injecting vibrancy into the serene interior.
Mariza carefully curated decorative elements, opting for understated wall art, vases, and design books to maintain a clean and cohesive look. Personal touches, including family photos and antiques, add warmth and character.
Lighting plays a crucial role in creating a cosy atmosphere. Maximising natural light was a priority, achieved through large windows and an open layout. However, ensuring the right ambiance throughout the day required thoughtful artificial lighting. “A well-designed lighting scheme is essential for comfort,”Mariza emphasises. Hiraki Lighting brought this vision to life, adorning the house with elegant hanging lamps and sconces that enhance the overall aesthetic.
Reflecting on the design process, Mariza shares that whilst designing for clients comes with the challenge of translating their vision into reality, designing her own home presented a different dilemma, endless ideas and evolving inspiration throughout the journey.
Project Data
—
Location South Jakarta
Owner Gunawan Susantyo & Tjong Mariza
Land Area 344 sqm
Floor Area 1000 sqm
Architecture & Interior Design Consultant Studio Dezign
Principal Designer Tjong Mariza
Lighting Consultant HIRAKI Architectural Lighting
Started Construction 2022
Completed Construction 2024
link







